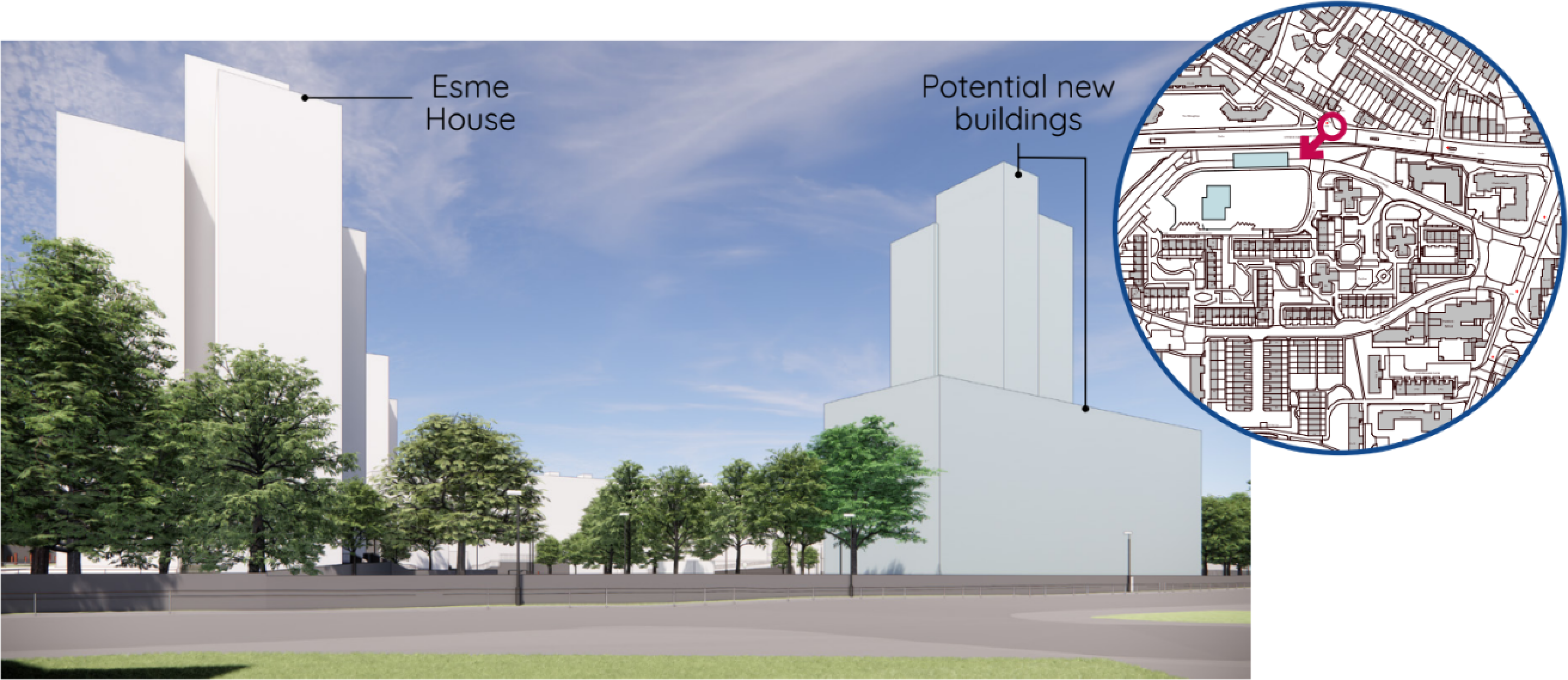Emerging building arrangements
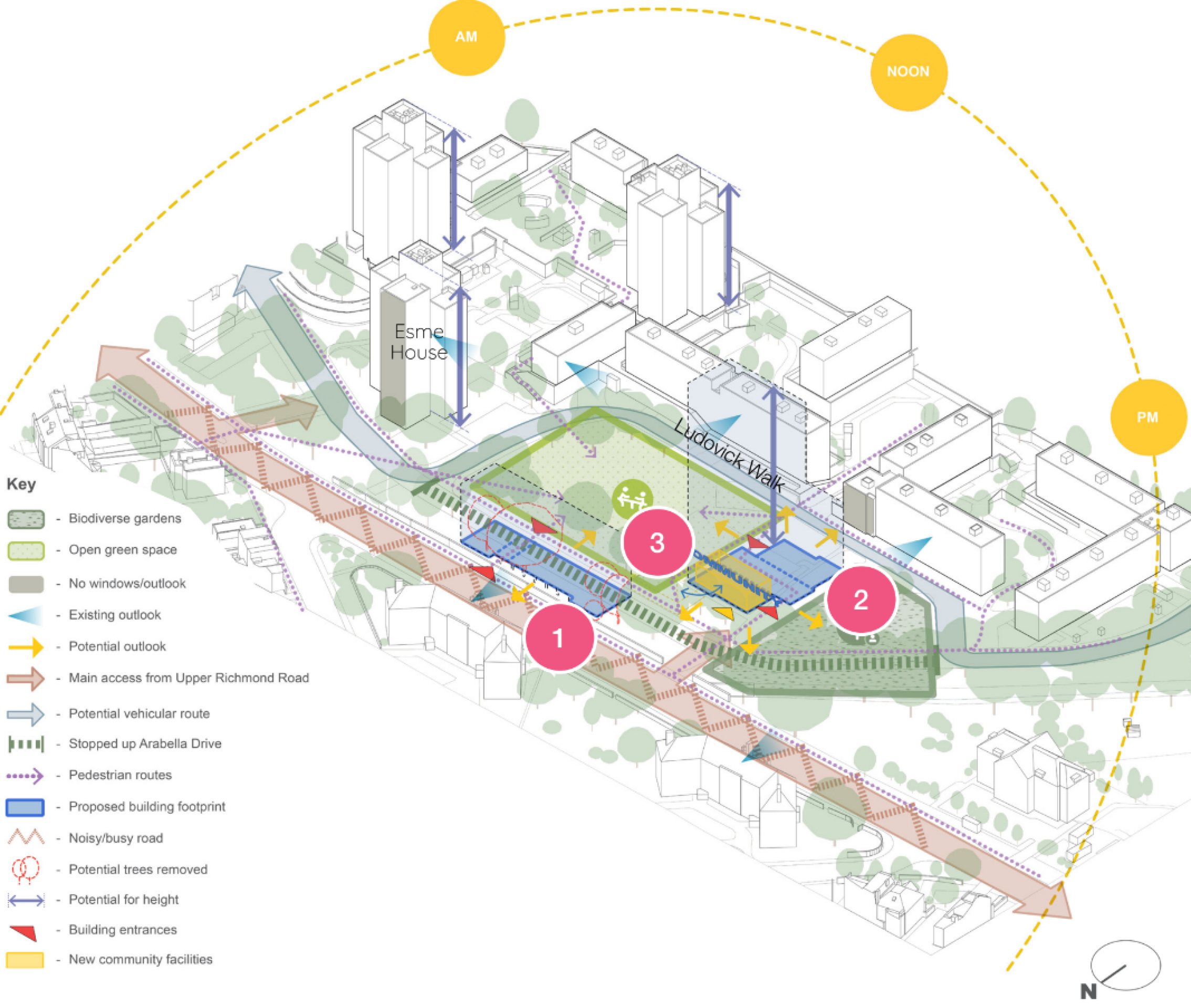
Key opportunities
We have thought carefully about the potential location for new buildings and the diagram adjacent provides an indication of where we think they could go. These locations have been chosen to:
- Locate buildings away from mature trees
- Provide homes with front doors on to Upper Richmond Road to improve this relationship with the road
- Locate buildings on existing road and paved areas to minimise impact on green space
- Locate new buildings a sufficient distance from existing homes to retain privacy and reduce the potential impact of overshadowing
Building new homes on the estate also means:
- Providing a range of different sized homes, including houses
- Emerging design will reference existing buildings to feel part of the estate
- Providing high quality energy efficient new homes
- Providing new homes which are all for Council Rent
- Improving community facilities It is our intention to reprovide a brand new community facility in the lower floor areas of the taller block (illustrated in yellow on the drawing 1 to the left).
Types of new homes
Examples below (1-3) were designed by PTE, the architects appointed for this project.
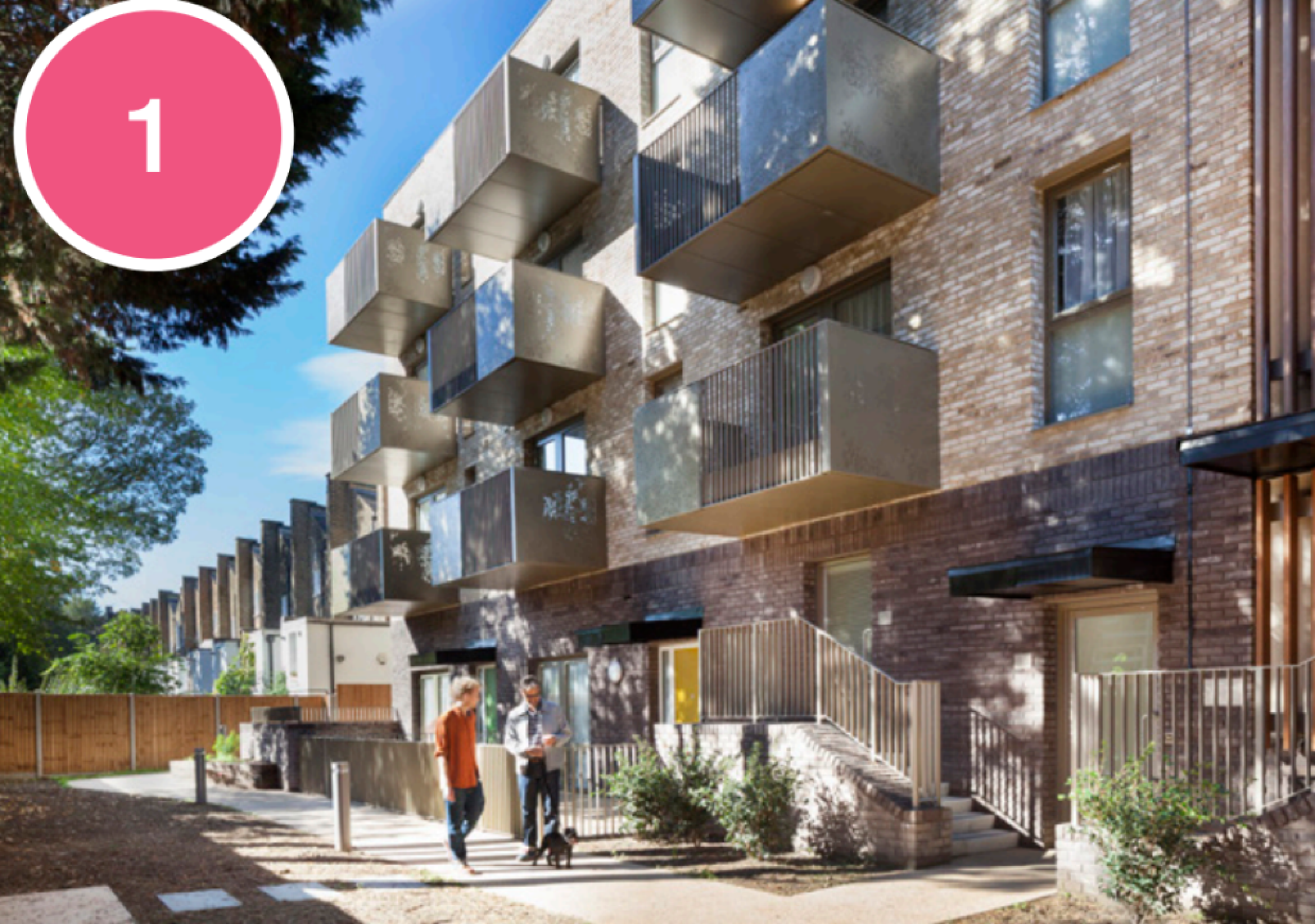
Gallery-accessed homes. Dover Court Estate, Islington
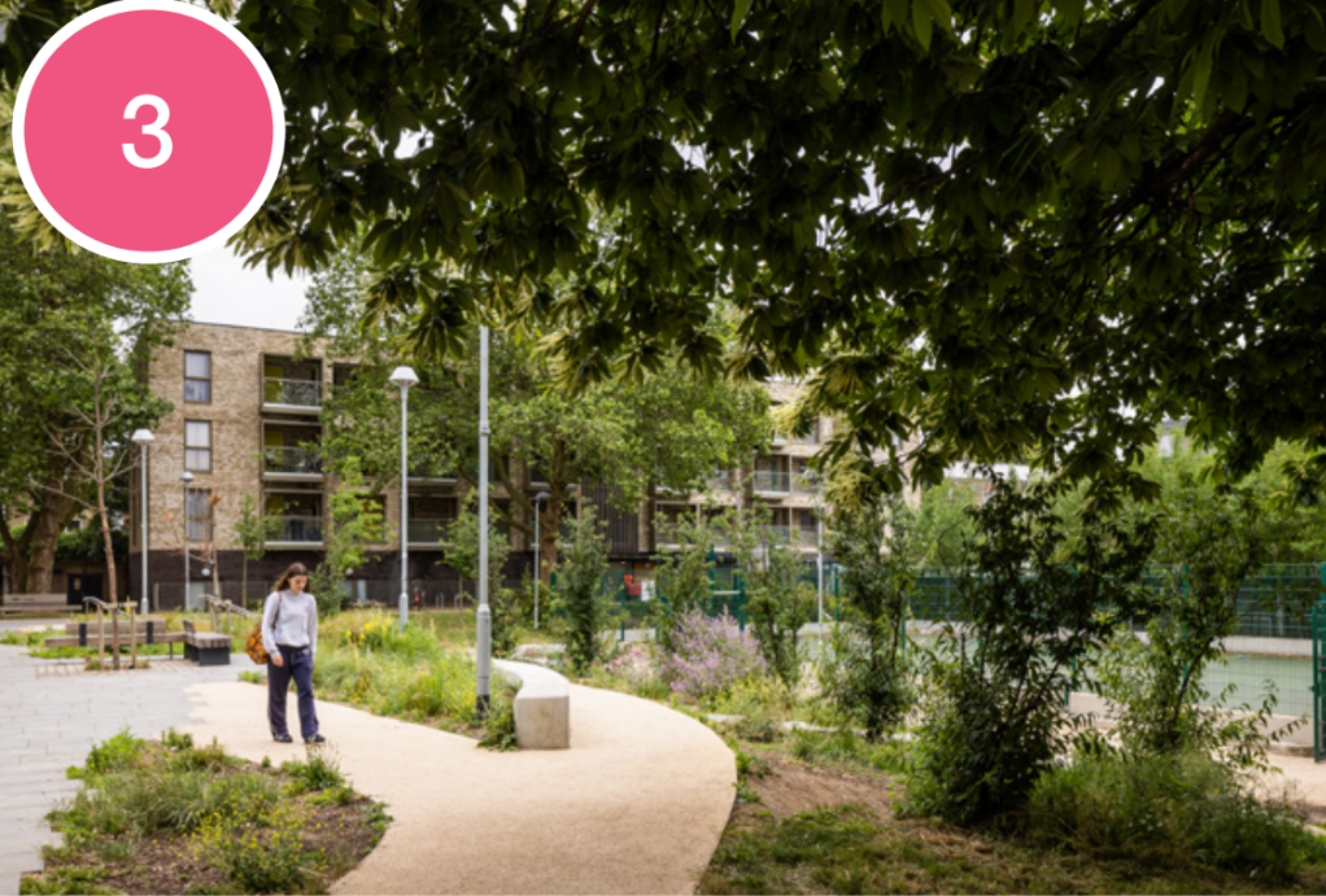
Homes integrated with high quality public spaces. Dover Court Estate, Islington
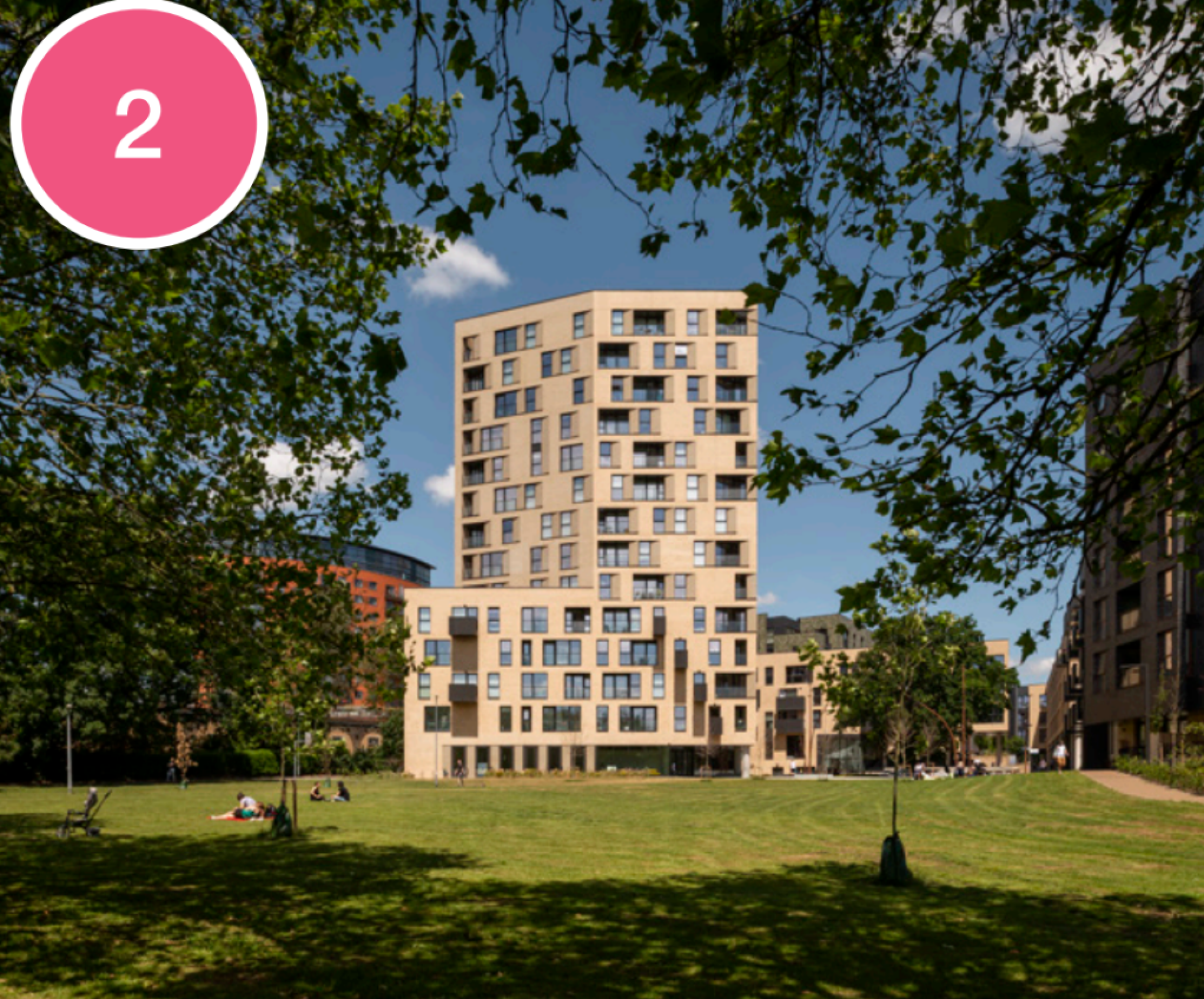
Opportunity for high quality taller building. City Park West, Chelmsford.
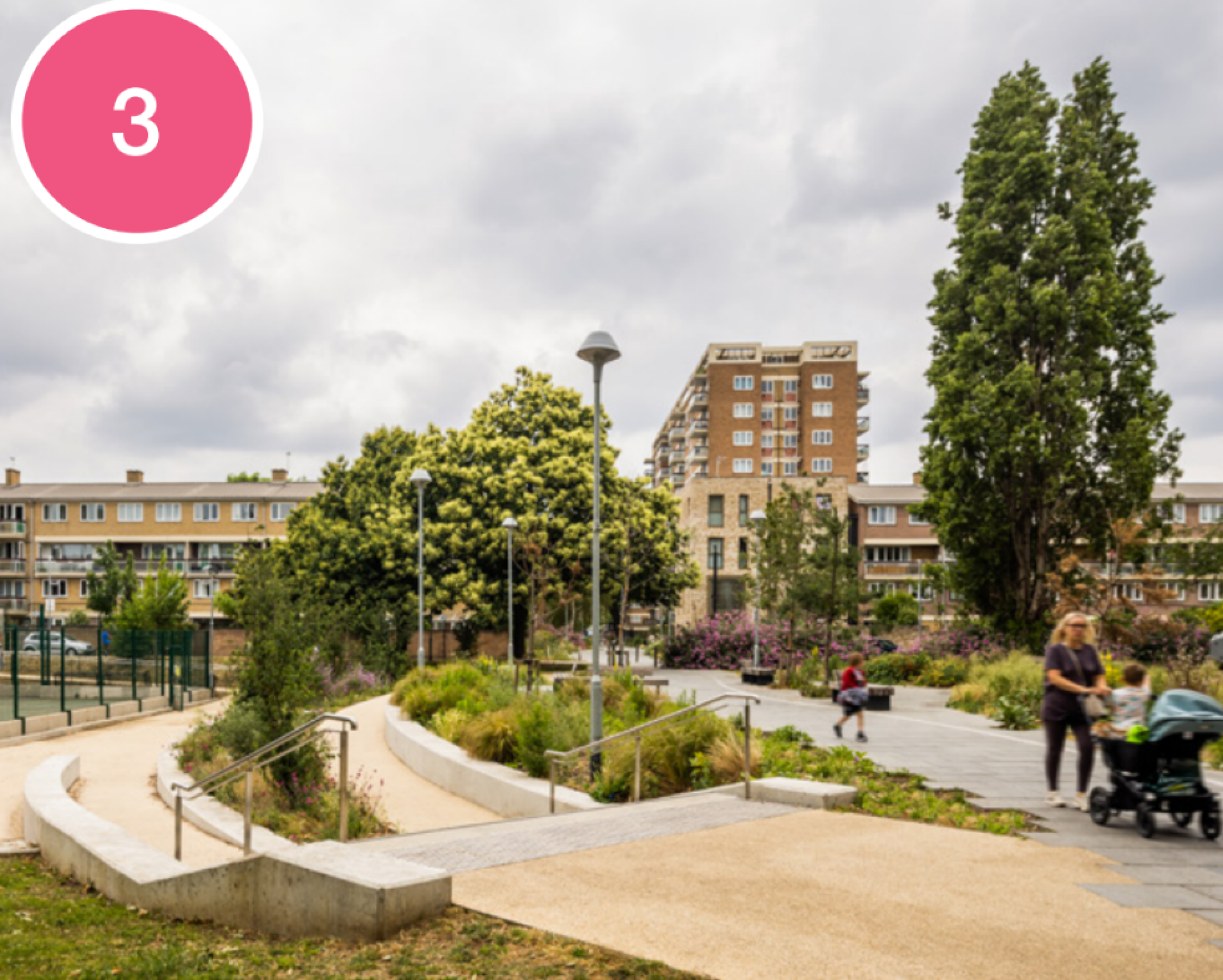
Dover Court Estate, Islington
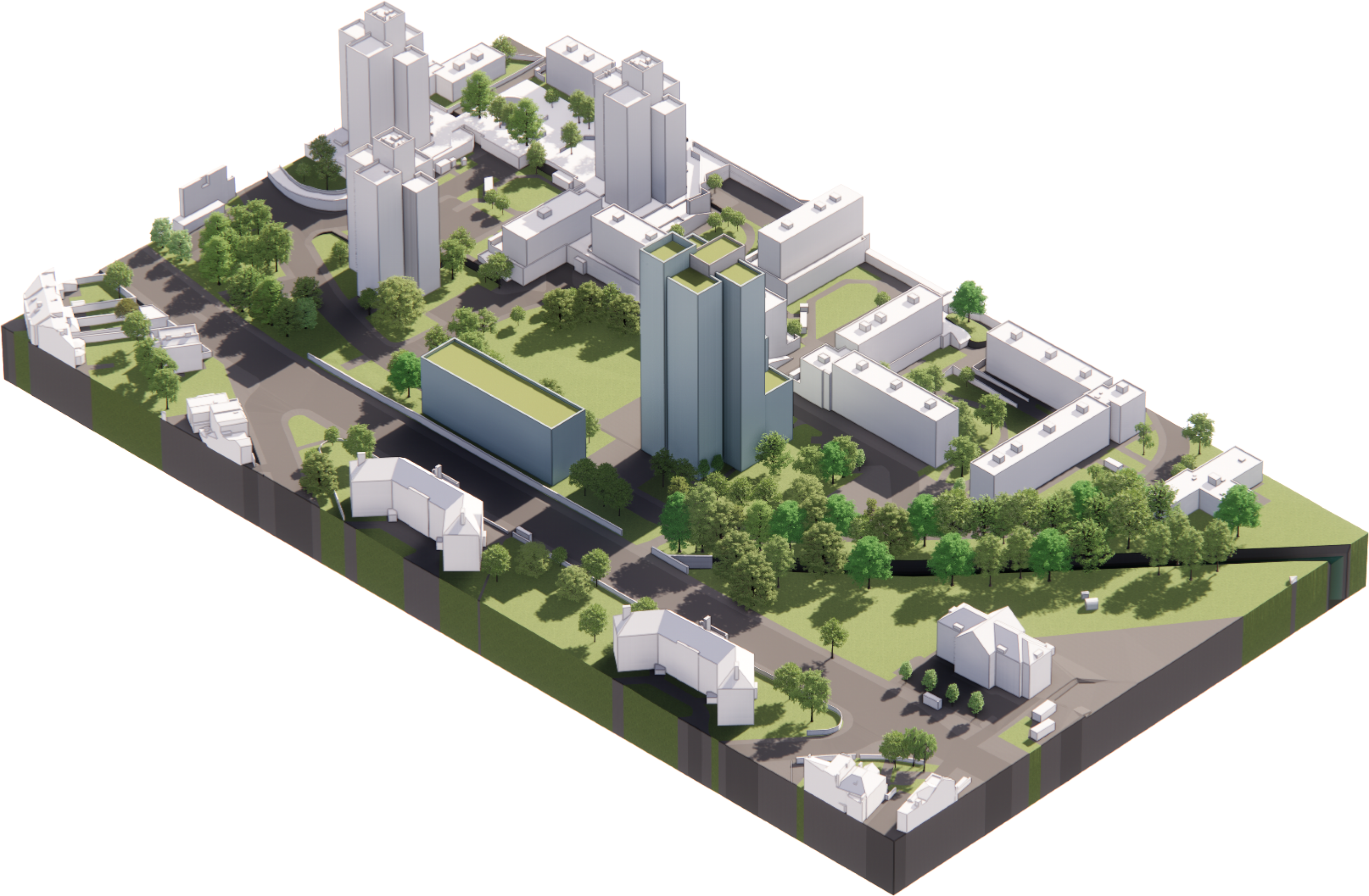
3D model showing potential massing of new buildings
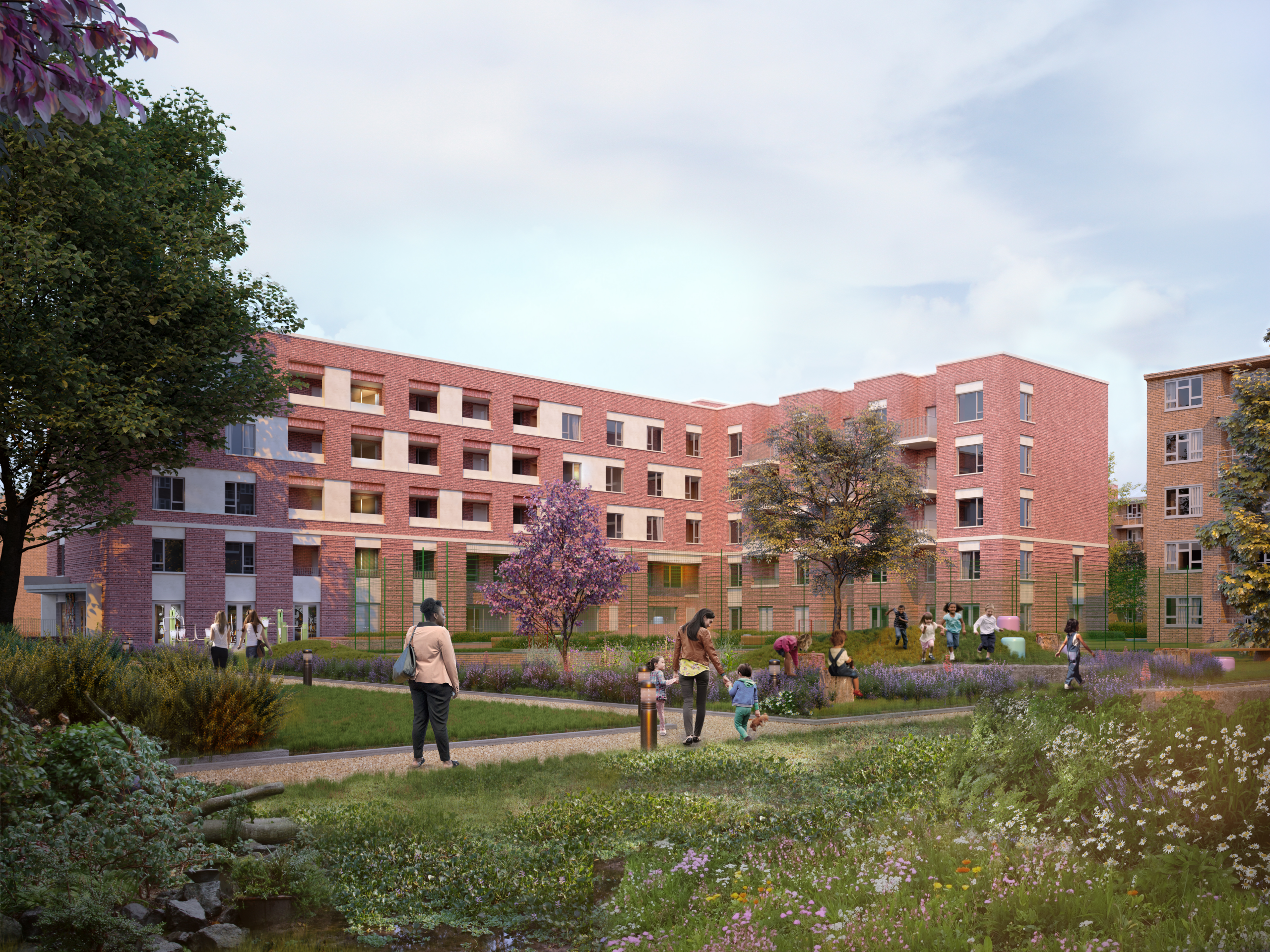
Computer generated image of similar project to deliver council homes at Patmore Estate, Battersea. Part of the Homes for Wandsworth programme designed by PTE architects
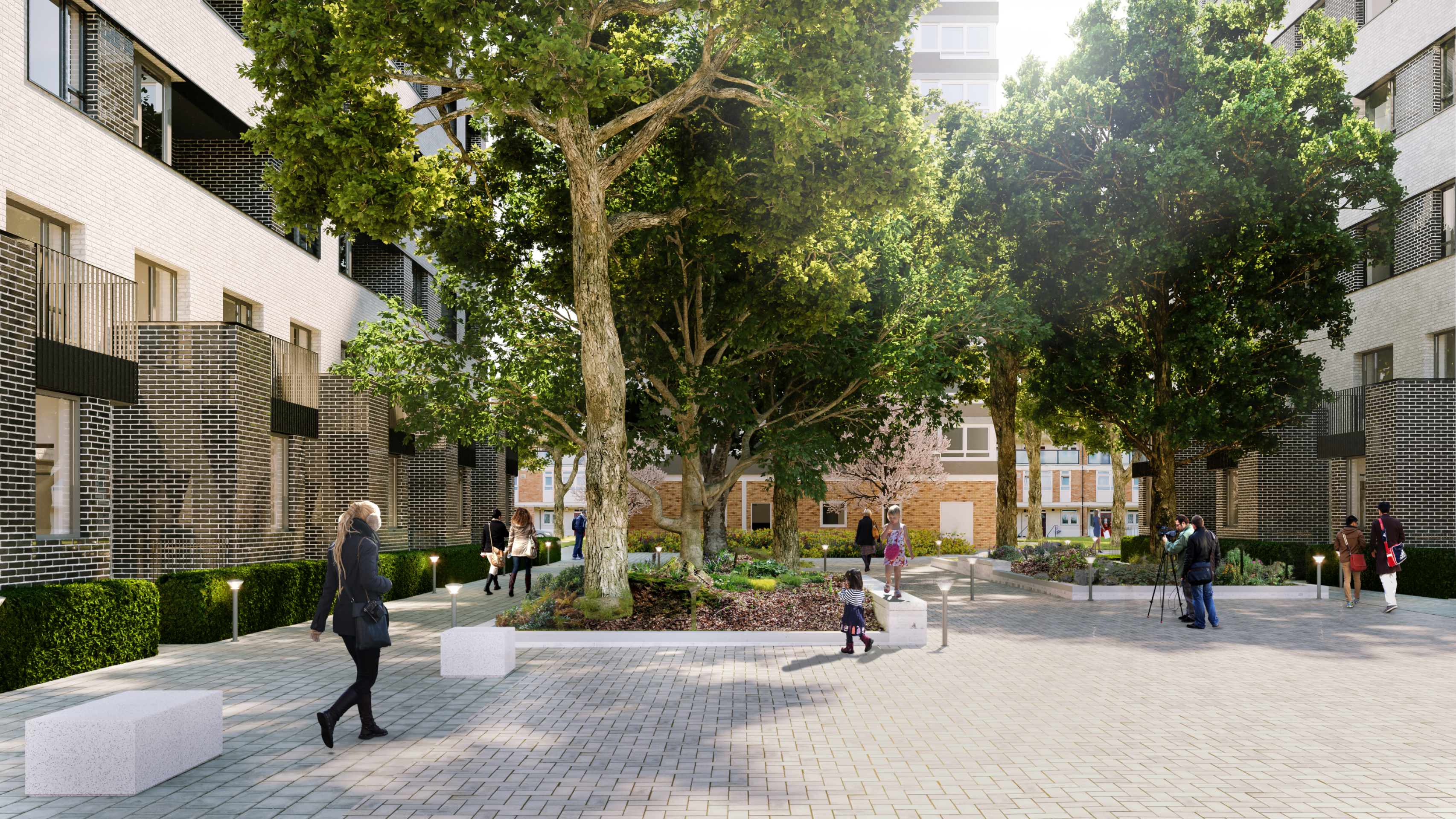
Computer generated image of similar project to deliver council homes in Randall Close, Battersea. Part of the Homes for Wandsworth programme designed by PTE architects
These two examples that been delivered by Wandsworth Council.
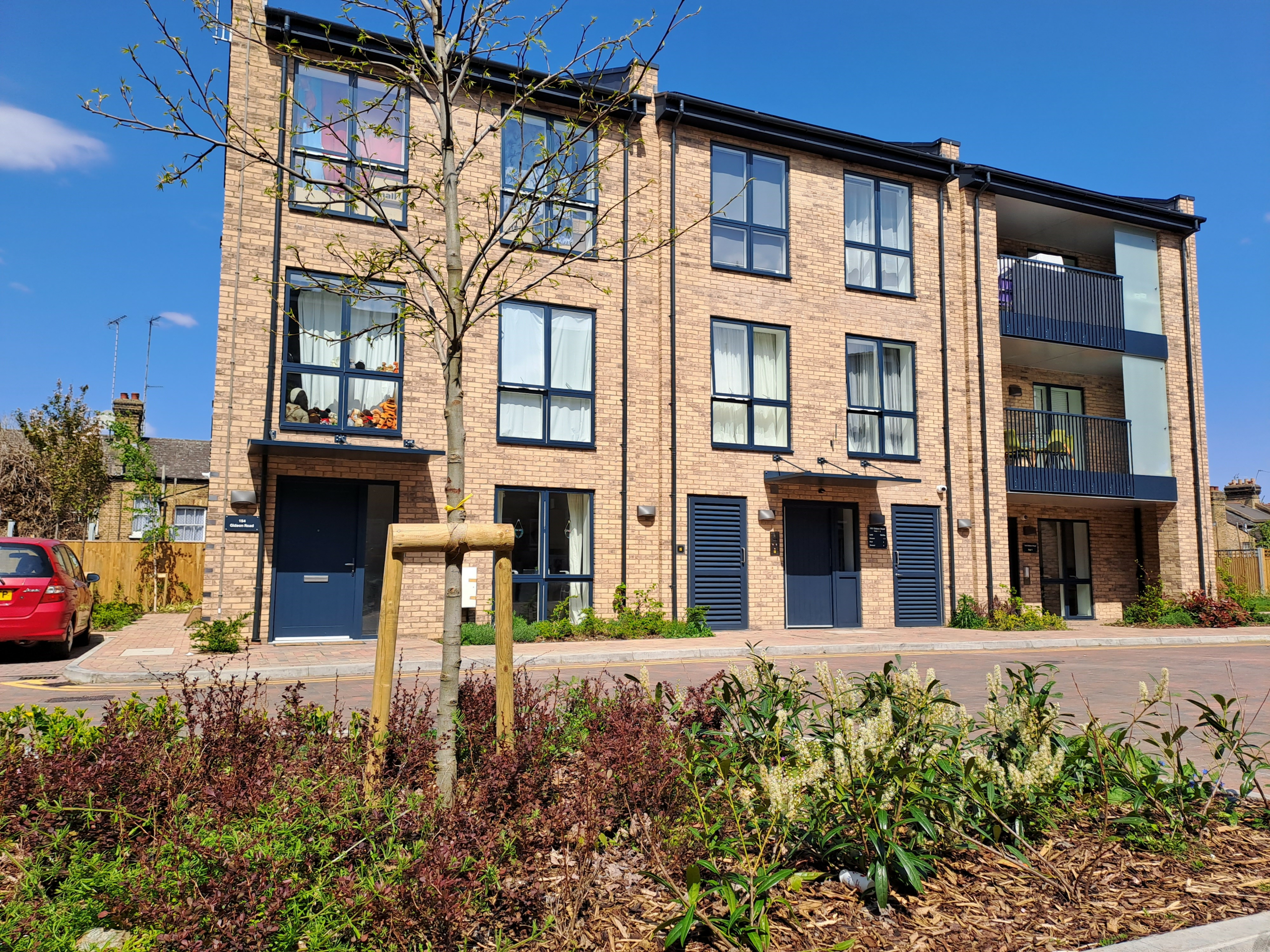
New houses and flats, Gideon Road, Battersea
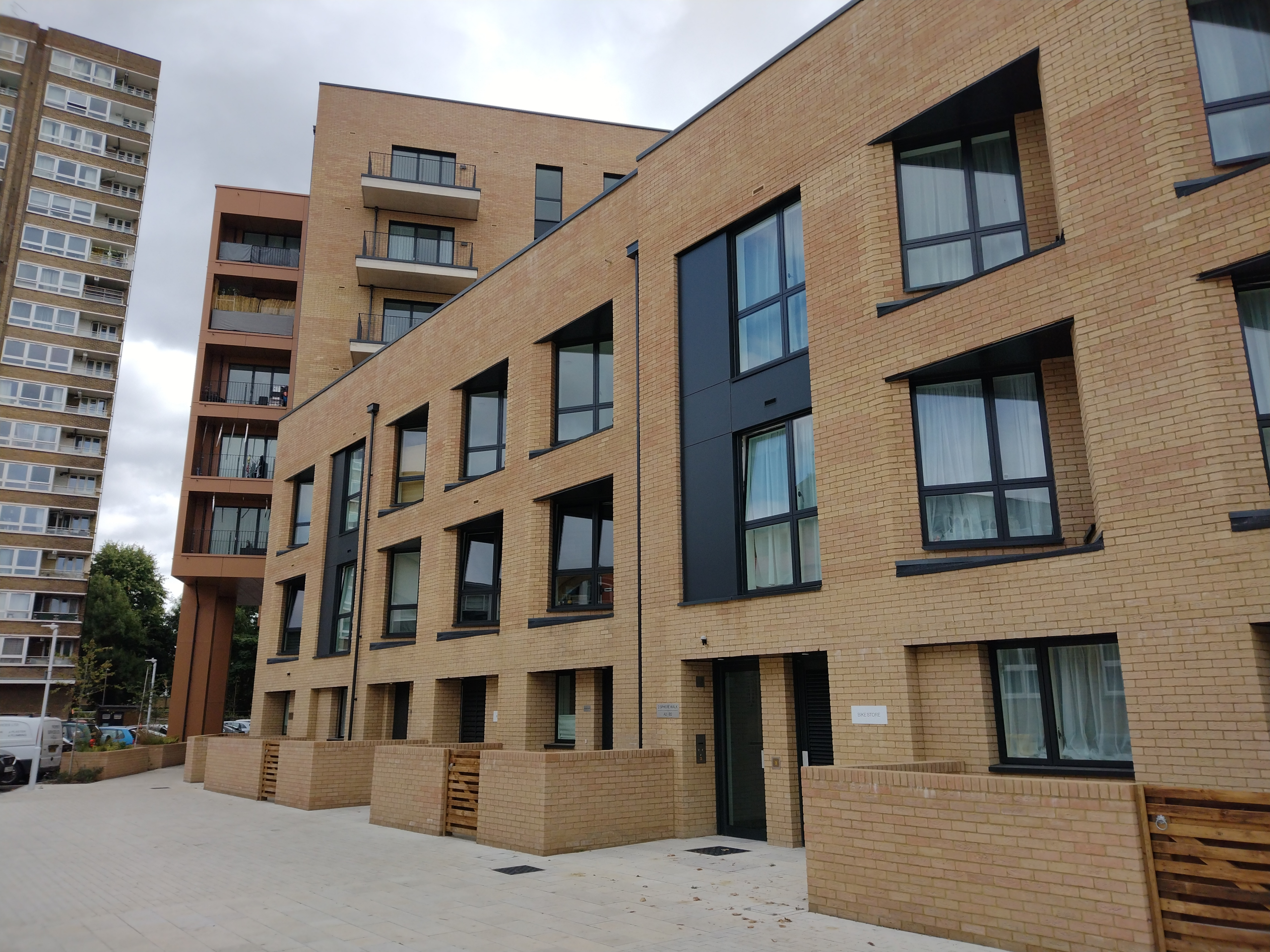
New homes of varying sizes, Sphere Walk, Battersea
Potential views of new homes
This 3D model view is looking along Upper Richmond Road from north-east of Lennox Estate. This shows a potential taller building as seen from the road.
In this view you can also see Esme House and how there is a potential to improve the pedestrian links from the estate to Upper Richmond Road, including removing the existing wall.
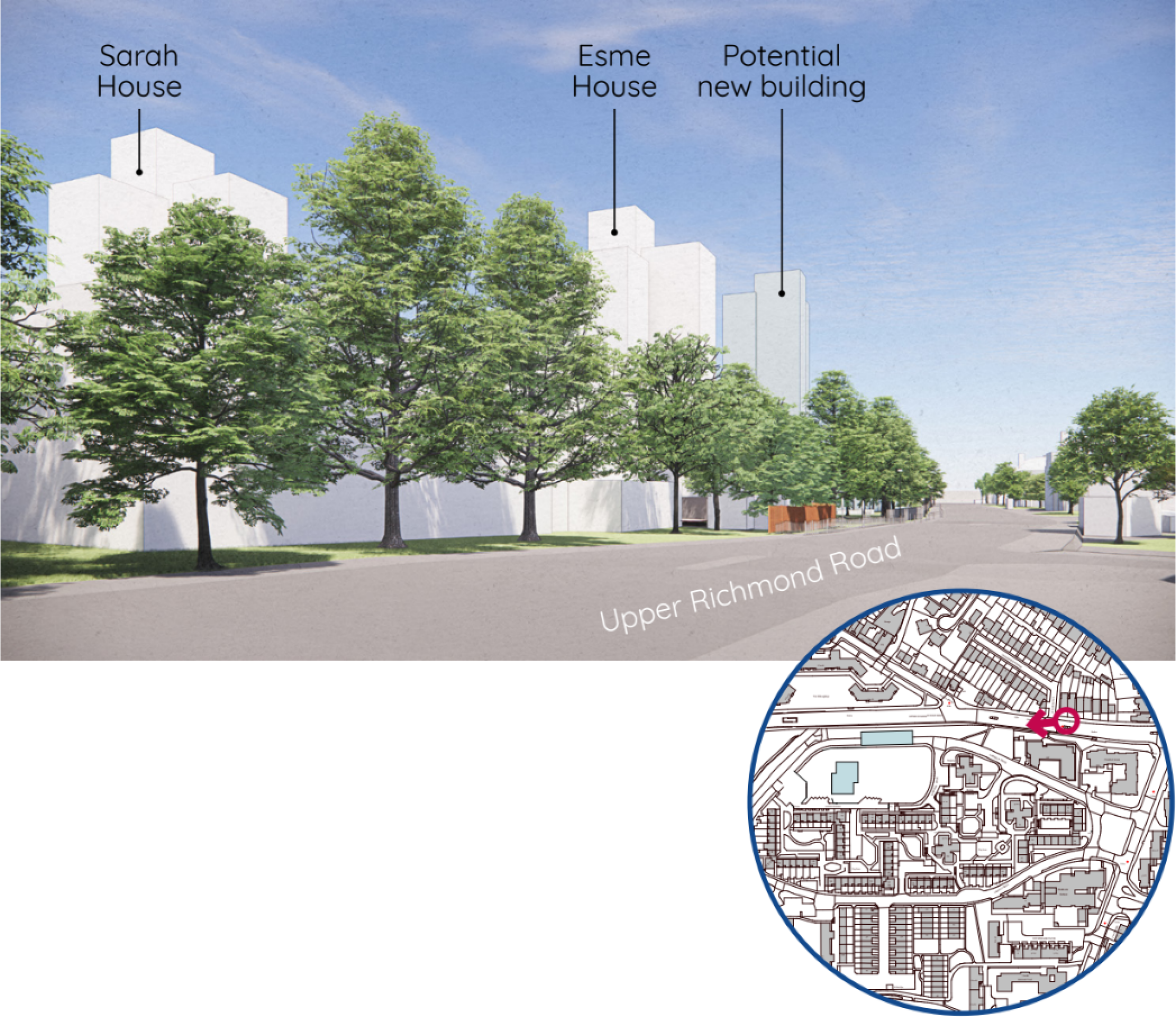
This 3D model view is looking towards potential new homes from Arabella Drive. It shows a potential taller building and a mid-rise building looking onto Upper Richmond Road.
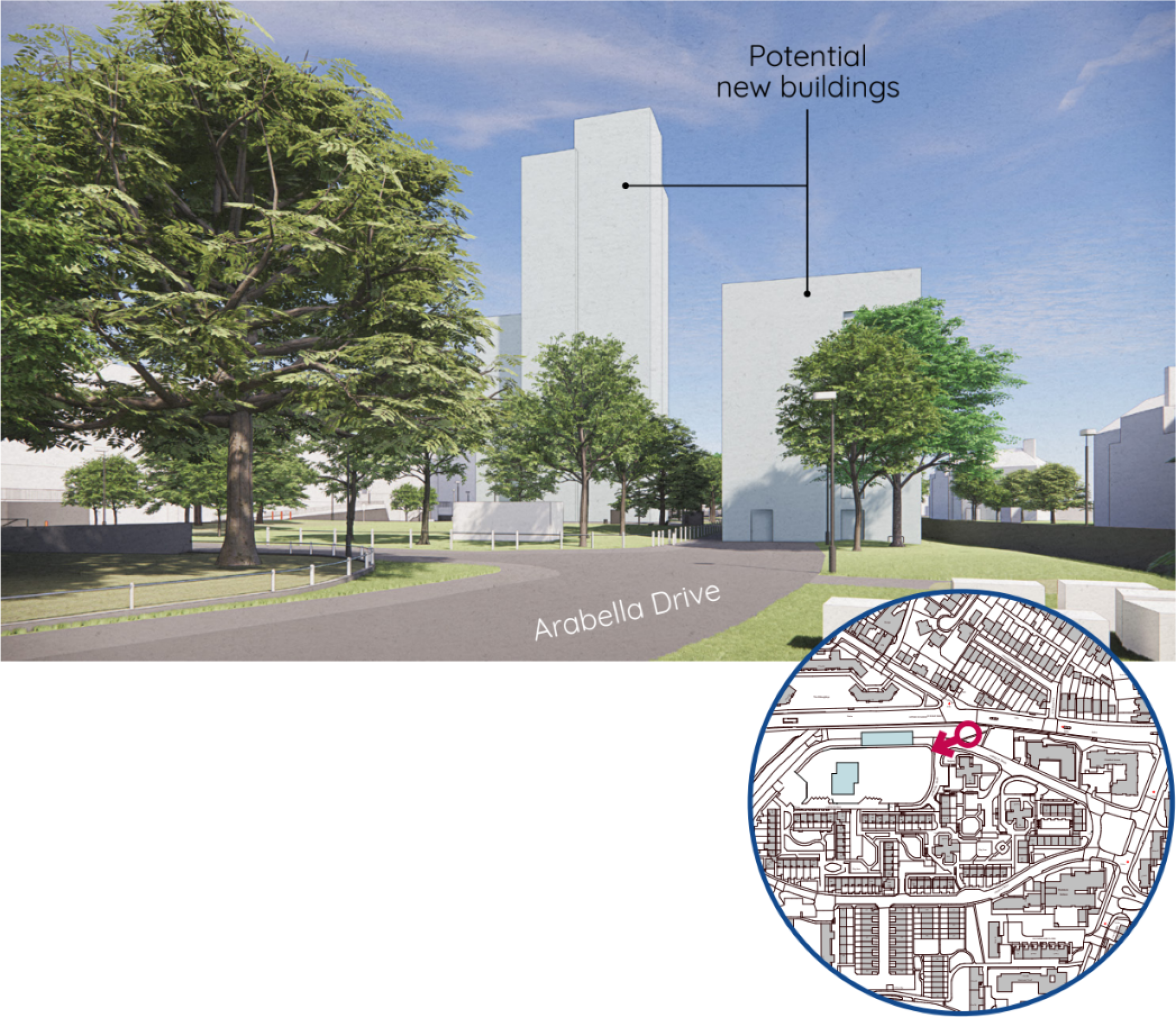
This 3D model view is looking towards Lennox Estate from where Priests Bridge meets Upper Richmond Road. This shows the potential taller and mid-rise buildings seen from across the road.
