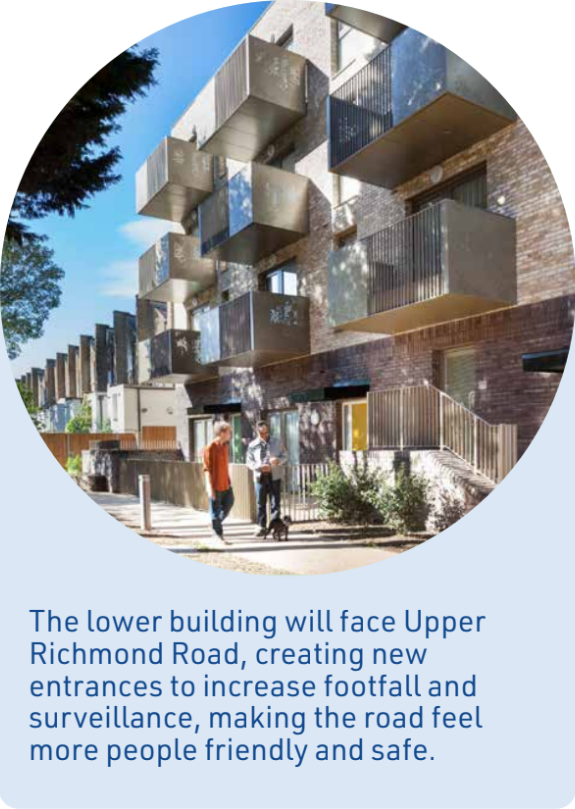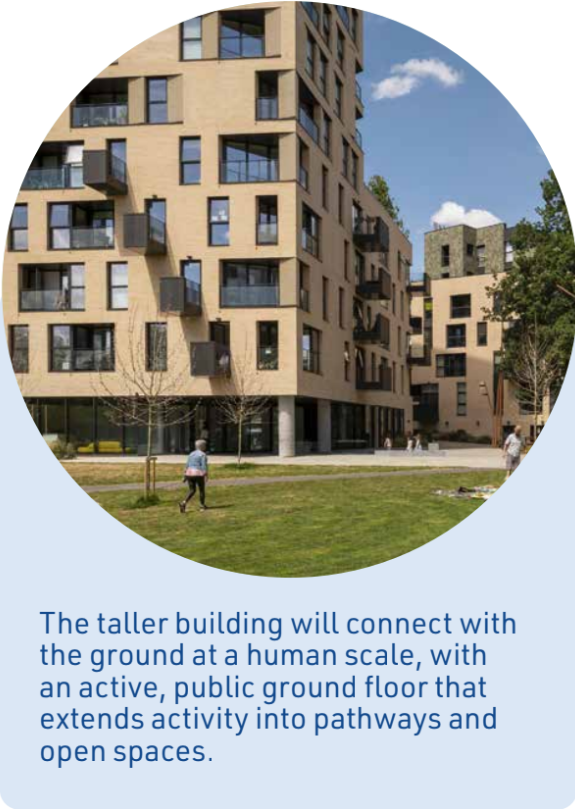You said:

Key issues raised:
- Housing was needed and welcomed, particularly catering to families
- Concerns about the height of new development in relation to its surroundings
- Material and aesthetic should reflect existing character
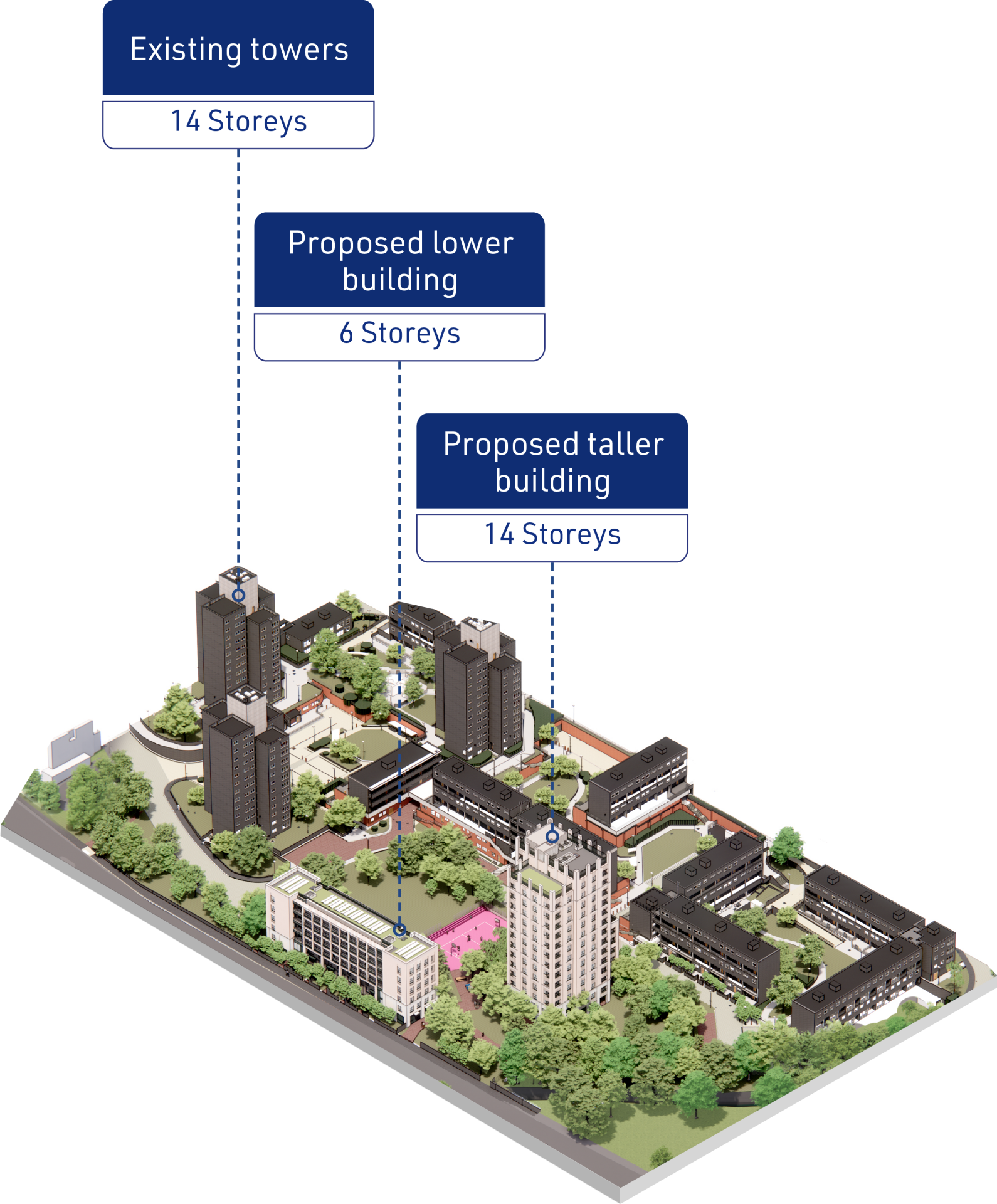
Modern floor to ceiling heights are taller than in the existing buildings on the estate. This gives homes a greater sense of space and improved lighting and ventilation. Therefore, the proposed tall building is the same number of floors but will be taller than the three existing tall buildings on the estate.
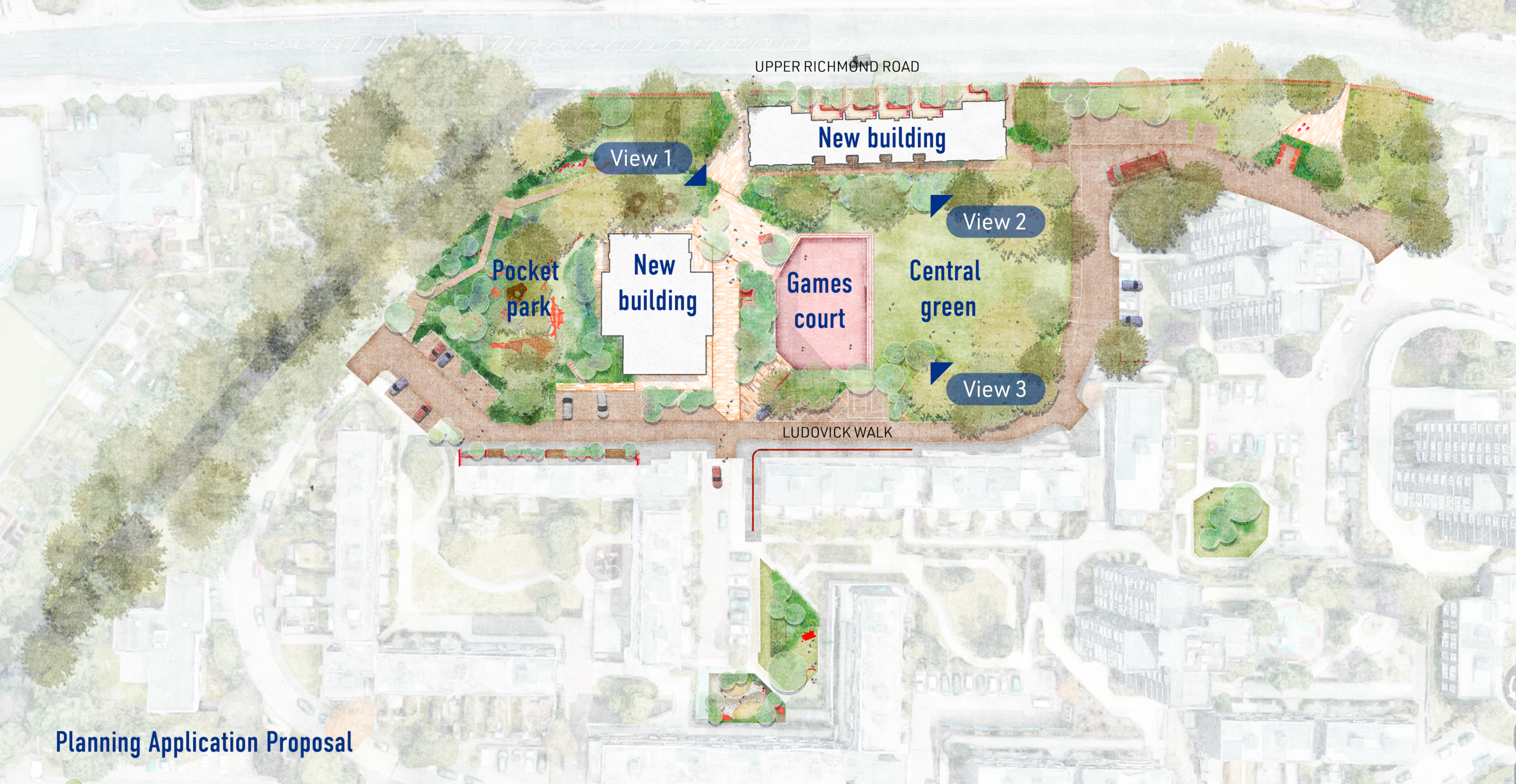
We did:

View 1
The development will create a new entrance forecourt for the Lennox Estate from Upper Richmond Road, providing direct pedestrian link into the estate that is well overlooked by active uses.
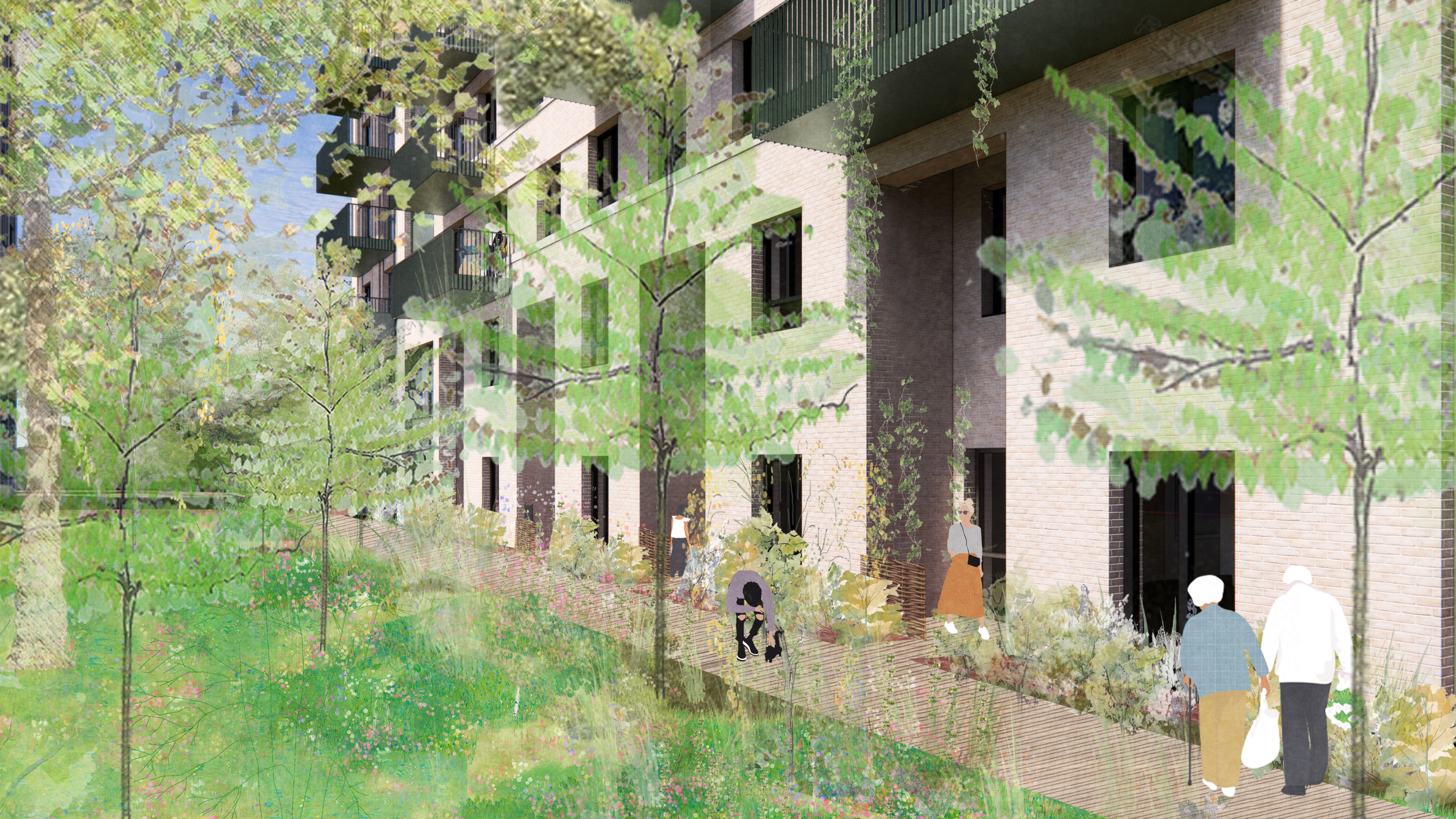
View 2
The development will face the central green space, activating it sensitively with gardens for new homes and the introduction of sustainable drainage features and rain gardens. This will overlook the open space, providing a level of surveillance for safety.
