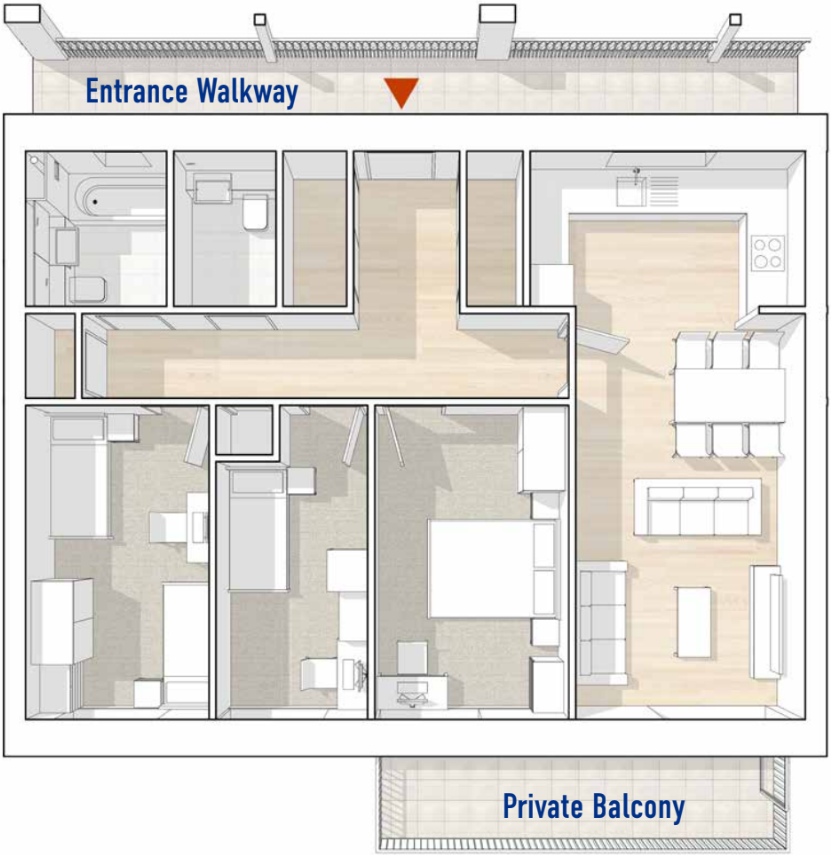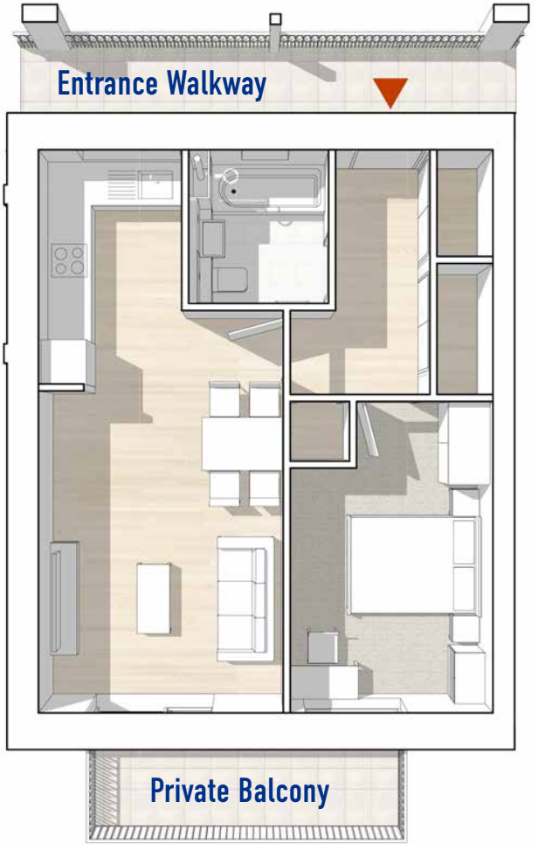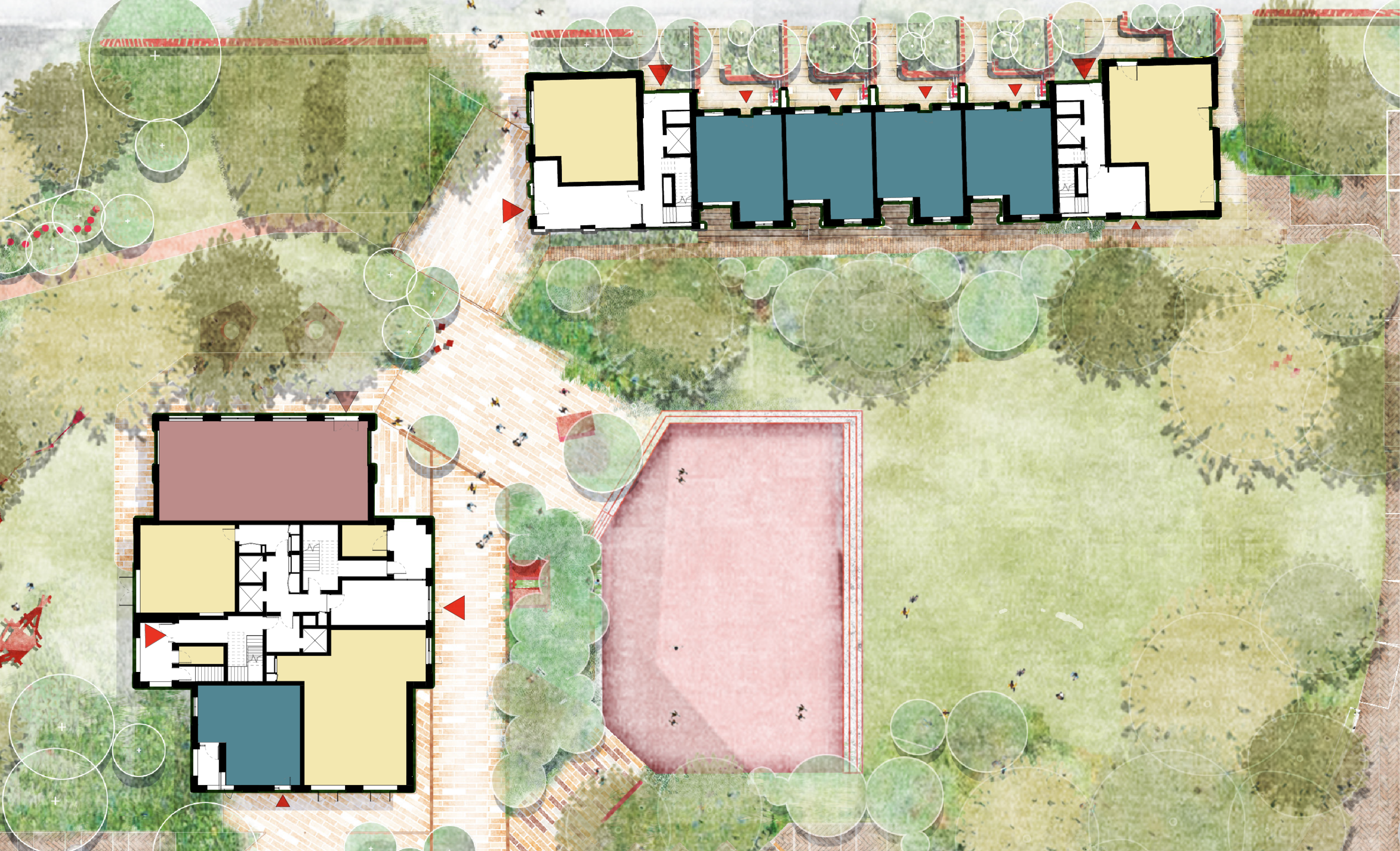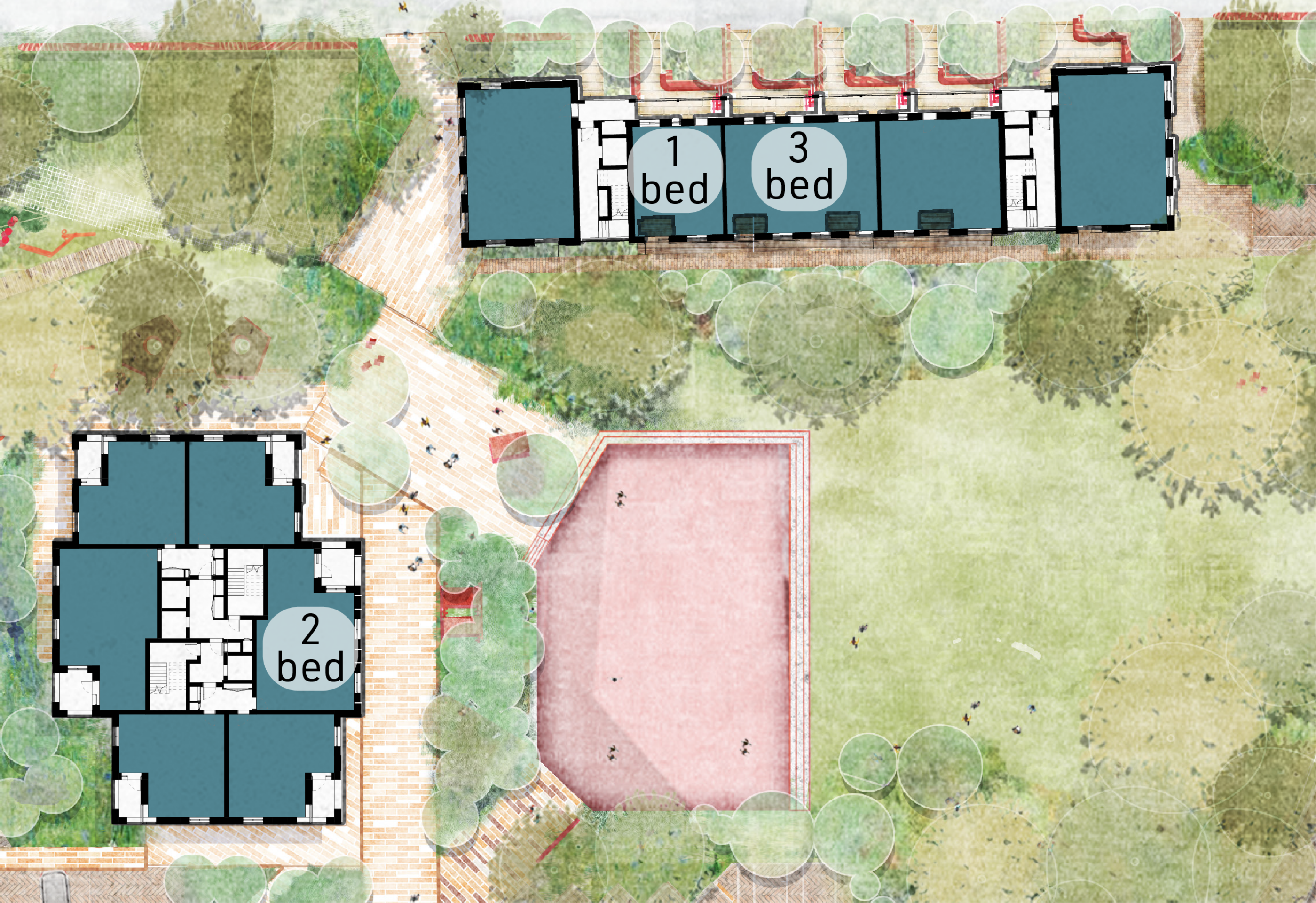Layout of new homes
The new homes have been designed to have:
- Dual aspect providing good levels of ventilation
- Plenty of natural sunlight and daylight
- Durable and long lasting material finishes
- Allow fresh air whilst keeping the homes warm
- Include private outdoor space in the form of a garden or balcony
- Meet the most up to date housing quality standards
- Well insulated, energy efficient homes



2 Bed, 4 person family home

3 Bed, 5 person family home

1 Bed, 2 person home
Size of new homes
The development will provide new homes in a range of sizes that are designed to meet housing need on the Lennox Estate and across the Borough. As part of the project 9 new homes for wheelchair users will be provided. The team have been working closely with the Council’s occupational therapist to make sure that the design will meet all requirements for wheelchair users.
Two bedroom homes have been designed to accommodate 4 people making them suitable family accommodation. 58% of homes will be family sized units (2 bed or larger).

Ground Floor Plan


Typical Upper Floor Plan